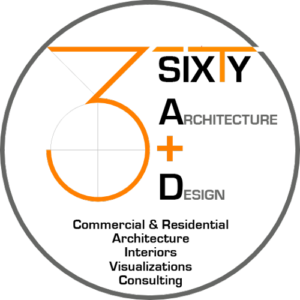Encino
– Camarillo, CA –
Currently in the design phase, 3sixty Architecture + Design is orchestrating a transformation for a private residence in Camarillo, nestled within a sprawling 24-acre estate. The focus of this project is enhancing the exterior, with a blend of luxury, entertainment, and unique features.
New additions include a cluster of guest rooms with an office above and a great room for entertaining that will redefine the estate’s exterior. The thoughtful expansion aims to integrate the existing architecture while elevating the functionality and aesthetic appeal of the existing architecture. The backyard transformation is equally as grand, featuring the addition of an infinity pool that will serve as a captivating focal point. Also, a pool house that is designed to offer both shelter and sophistication for outdoor leisure and entertainment.
The most distinctive feature of this design is the integration of a subterranean wine cellar. Connected to an entertaining “grotto” via a cave, this underground marvel not only serves as a repository for wines but also creates a unique space for enjoying the pleasures of wine in a setting reminiscent of an exclusive underground lounge. The ongoing phase holds the promise of not just a residence upgrade but a holistic transformation that encapsulates the essence of luxury living within the vast expanse of the Camarillo estate.
