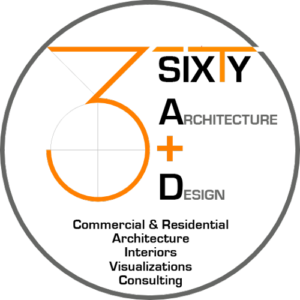Hunt Club
– Westlake Village, CA –
Nestled in the charming locale of Westlake Village, 3sixty Architecture + Design is orchestrating a remarkable transformation, turning a single-family residence into an entertainer’s haven.
The primary focus of this project is the exterior space, where the client’s vision for an expansive outdoor entertainment area takes center stage. Multi-level decks grace the exterior, providing not only additional outdoor square footage but also offering different levels of elevation to appreciate the scenic surroundings of Westlake Village.
As part of the master plan for the exterior, 3sixty Architecture + Design includes provisions for a future Accessory Dwelling Unit (ADU). This forward-thinking addition ensures that the property remains flexible, accommodating potential future needs while enhancing its overall value. The ongoing transformation promises to deliver an exterior space that not only meets but exceeds the client’s goals, providing a perfect setting for entertaining and embracing the beauty of Westlake Village.
